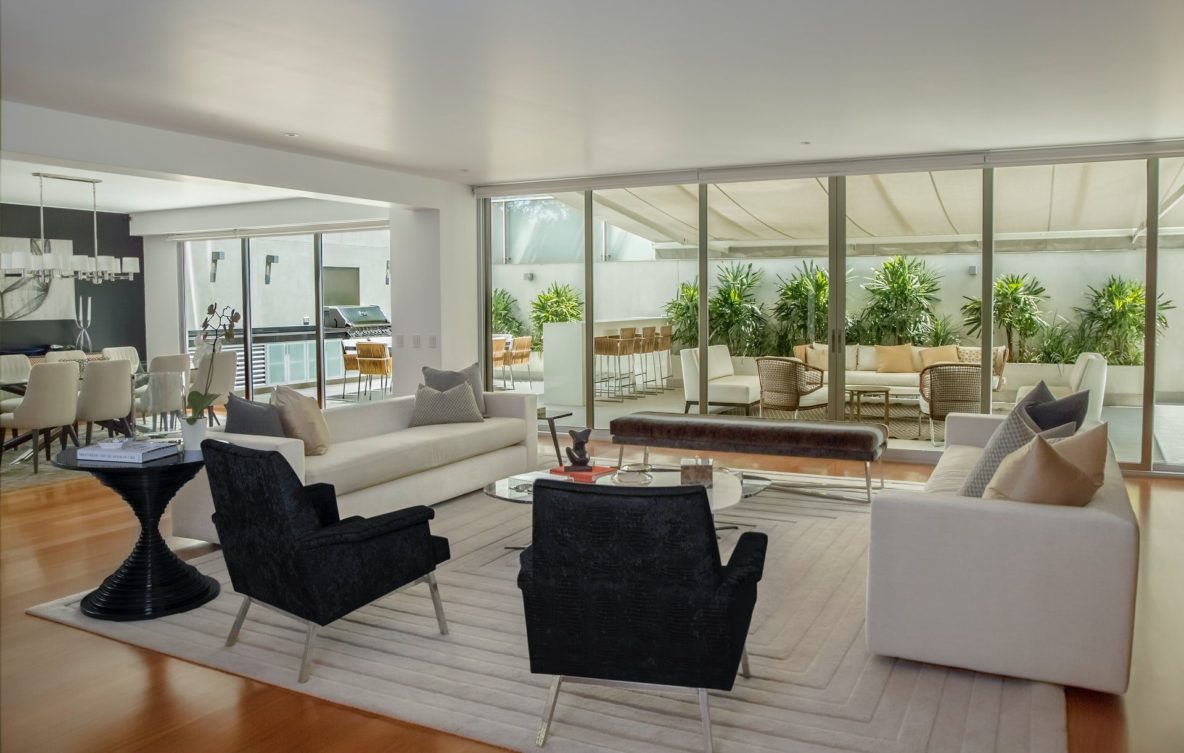There seems to be a trend lately of open floor plans. In case you decide this is the floorplan you cannot live without in Albuquerque, you may find it helpful to weigh the pros and cons. The open floor plan does have many advantages, but it is not suitable for everyone. If you're considering an open floor plan home, here are some things to consider.
What is an Open-Concept Floorplan?
A layout with an open concept involves large, open rooms that serve multiple functions within one space. They work best with less floorspace. In a larger home, each room itself might be large enough to eliminate the need for an open-concept design.
There was a lot of separation between rooms in homes built before the 1990s. In the 2000s, the open floorplan became more popular.
The Pros
Here are some of the benefits of a wide-open living area.
- Open-concept designs are great for families, particularly those with young children. You can keep an eye on the kids even while you’re doing other things, like cooking. An open floor plan creates a sense of togetherness.
- You can better utilize space by having an open floor plan. You may not use your formal dining room very often, for instance. You'll be more inclined to use all the space when you have an open floorplan.
- The open floorplan is the perfect choice for entertaining.
- A design with fewer interior walls can allow for more natural light, and you can get a better view of the outdoors.
The Cons
Here are some downsides of an open-concept design:
- You might desire more privacy in your home if you have children who are older or if there are multiple generations living in your home. If you have a nanny that lives with you or something similar, open-concept can make you all feel close in a way you may not prefer.
- When you have an open-concept home, you will have limited space to display things on your walls. If you are an art collector, for example, you might want more rooms and thus more walls.
- If your kids regularly make messes, having enclosed rooms can help you contain them to one room more easily, meaning they don't spread to other areas of the house.
- A great deal of noise travels in open-concept homes.
- There might be a need for rooms that are dedicated to specific, individual functions. Perhaps you want a home office, a workout room, or a crafts room.
If you are looking for a home in Albuquerque or considering remodeling your current one, open concept designs will help you make compromises.
It is possible to have your living room and kitchen open to each other, but your dining room could be separately located. Additionally, you can build partial walls to provide some delineation between spaces without completely closing them off.
It seems that open floor concepts will remain a trend for quite some time. It is up to you whether this plan is right for you.
